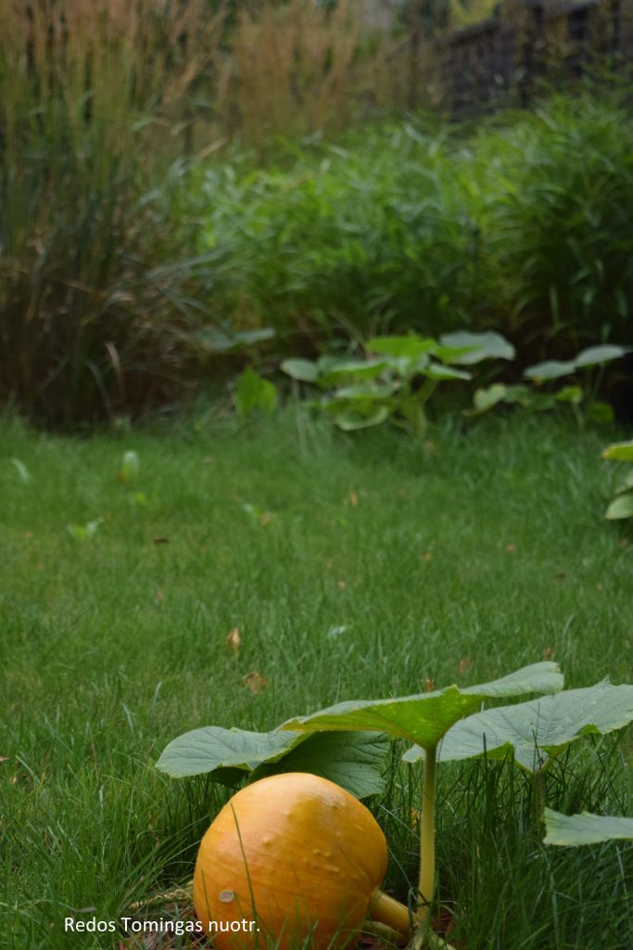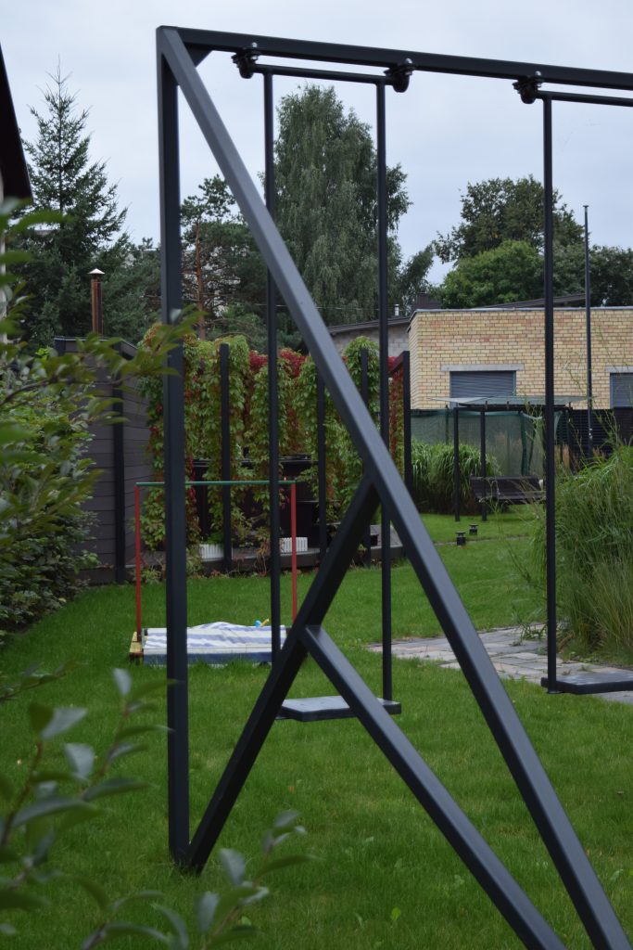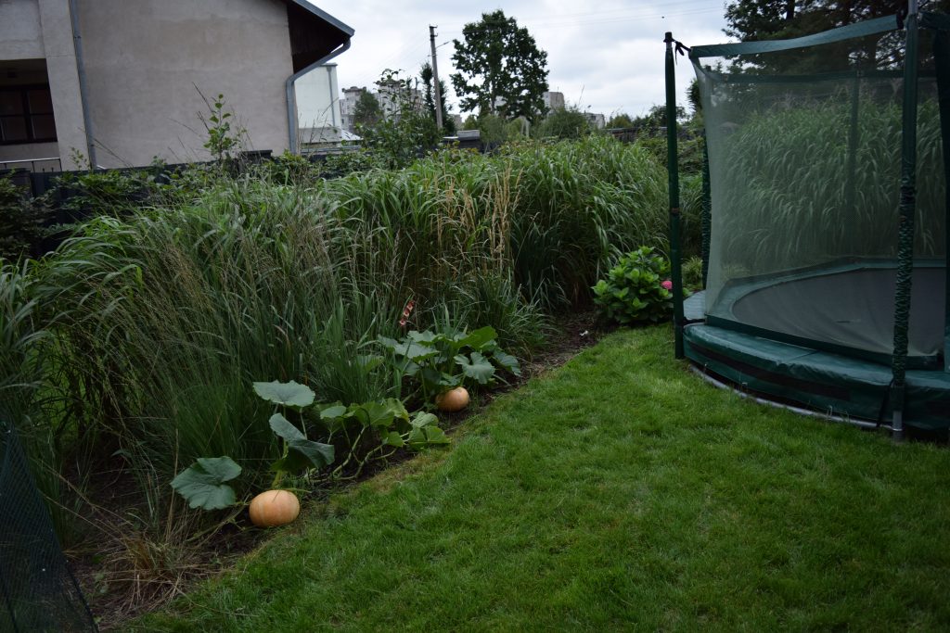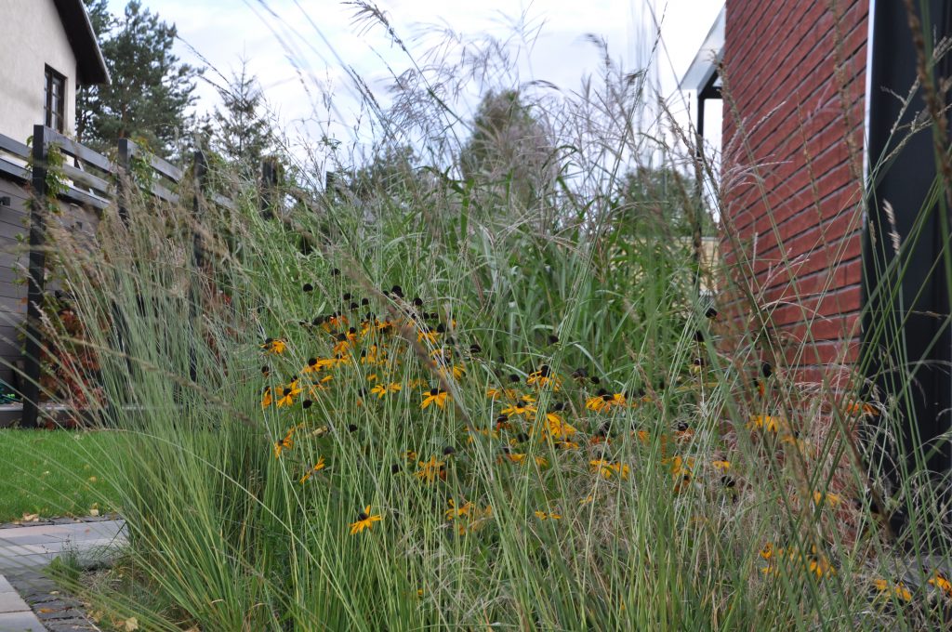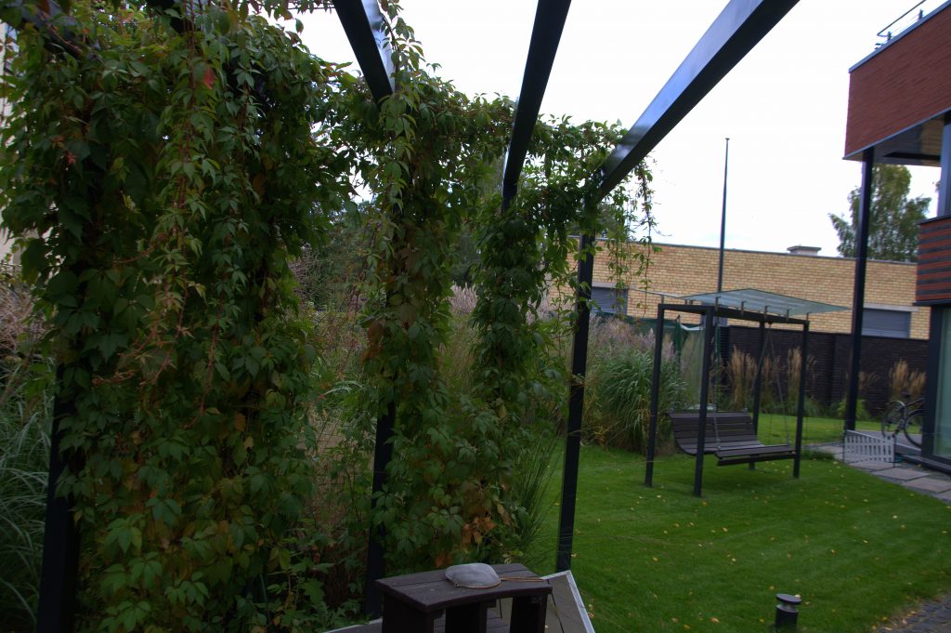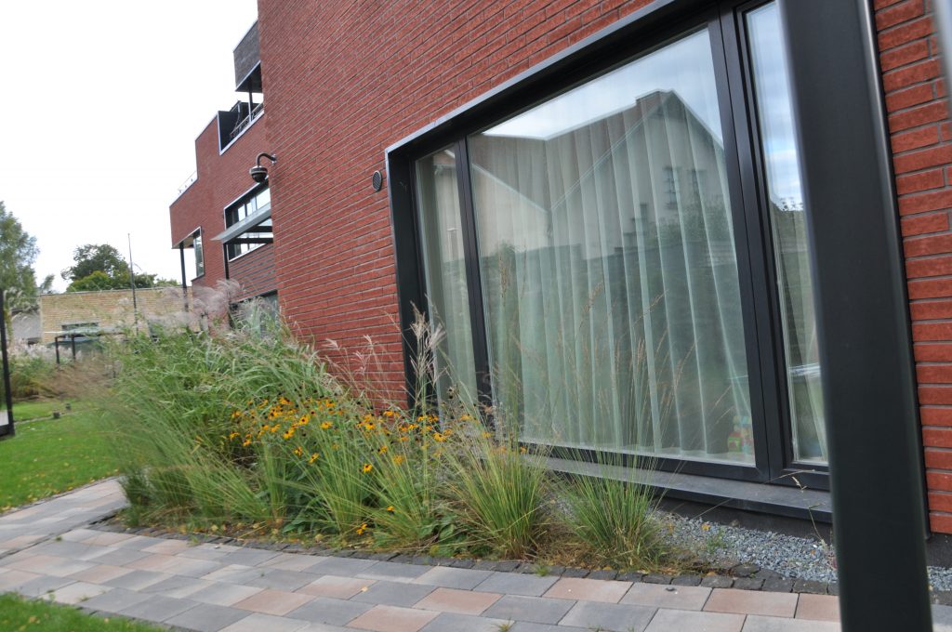Small naturalistic garden in Kaunas
| Area:1500m2 |
| Stage: Finished |
| Participation: Scethes and detailed plans for thw whole area, including small architecture |
| Type: Private residential |
| Year: 2019 |
| Two families wanted a common shared yard, where they could use swings, trampoline and tub. The space is divided in a way that both familieswould have a private green space and also a common space.
The strict structure for the yard was chosen, in order to create harmony with the modern house. The structure is being provided by pavement slabs, metal constructions, and very light textured ornamental grasses for counterbalance. |







